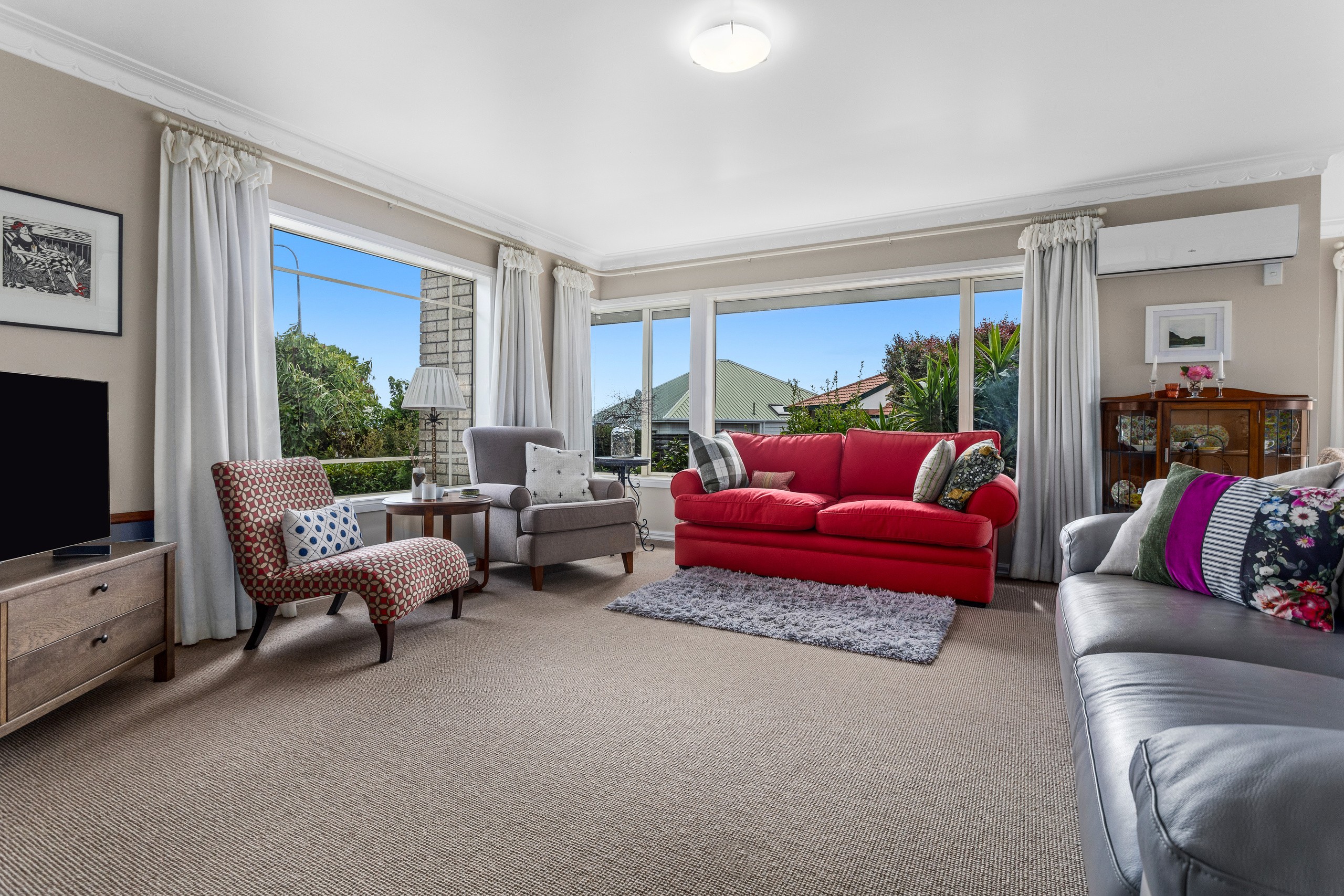Sold By
- Loading...
- Loading...
- Photos
- Description
House in Whakatane
Absolute Value in Hillcrest Whakatane
- 4 Beds
- 2 Baths
- 2 Cars
Price Reduction to sell. Absolute value for Hillcrest of Whakatane. Offering an ideal blend of comfort, convenience, and natural beauty, it's a fantastic opportunity to add value and make it your own. Located in a private right of way, 4 Crestwood Rise enjoys the peace and privacy of being surrounded by quality homes and friendly neighbours. This serene location strikes the perfect balance between tranquillity and convenience-just a five-minute drive to the heart of Whakatane and only seven minutes to the stunning Ohope Beach.
Drive directly into the double garage and step into this quality, single-level brick and tile home, designed with comfort and sunlight in mind. The spacious family kitchen and dining area flow seamlessly onto a paved patio, perfect for enjoying your morning coffee. The adjacent lounge provides stunning bush and hillside views, offering a front-row seat to breathtaking sunsets. A ranch slider grants easy access to the patio and low-maintenance garden, creating an inviting space for relaxation.
The home features four generously sized bedrooms, including a master suite with its own ensuite and walk-in wardrobe. A separate family bathroom ensures that everyone's needs are well taken care of. Embrace the elevated position and nature-filled views in this highly sought-after neighbourhood. Don't miss out on this opportunity to secure a home with so much to offer.
Copy and paste this link to view an interactive floorplan: https://www.nz.open2view.com/properties/582769/tour#floorplan
Call Kat and Tony today to secure your viewing!
- Dining Room
- Living Rooms
- Electric Hot Water
- Heat Pump
- Combined Bathroom/s
- Ensuite
- Separate Lounge/Dining
- Electric Stove
- Internal Access Garage
- Double Garage
- Fully Fenced
- Concrete Tile Roof
- Northerly Aspect
- City Views
- Bush Views
- City Sewage
- Town Water
- Above Ground Level
See all features
- Wall Oven
- Dishwasher
- Rangehood
- Blinds
- Waste Disposal Unit
- Light Fittings
- Extractor Fan
- Drapes
- Fixed Floor Coverings
- Cooktop Oven
See all chattels
OHP30396
200m²
537m² / 0.13 acres
2 garage spaces
1
4
2
