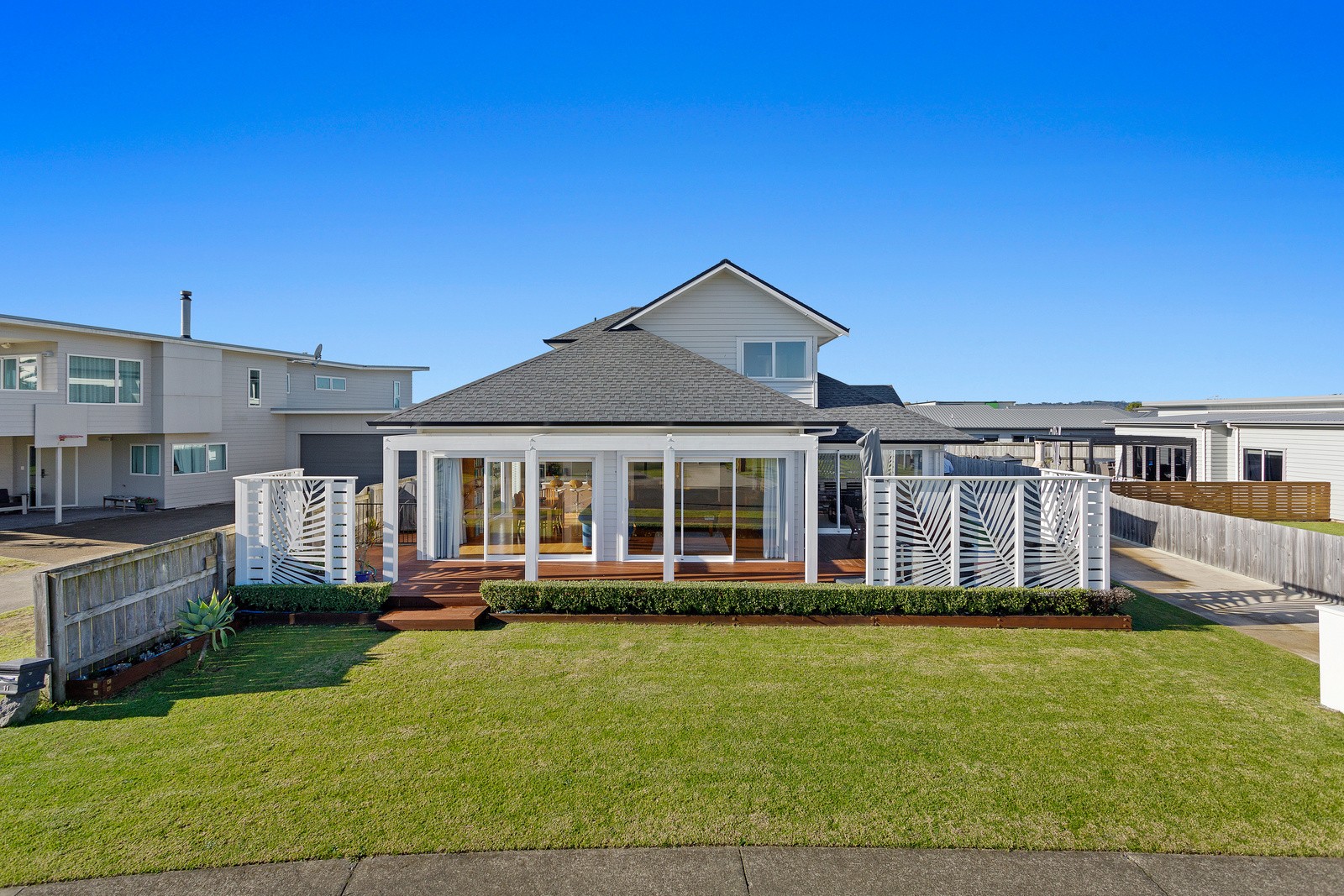Sold By
- Loading...
- Loading...
- Photos
- Description
House in Ohope
Executive Coastal Living with the WOW Factor
- 4 Beds
- 3 Baths
- 2 Cars
This stunning two-level home sets a new standard and truly delivers the WOW factor.
The spacious open-plan kitchen, dining, and lounge area is perfectly positioned to capture all-day sun. The designer kitchen features a stylish island and a generous butler's pantry - ideal for both everyday living and entertaining. A second lounge off the main living area provides additional space for family or guests.
Large bi-fold doors open out to expansive wraparound decking, seamlessly blending indoor and outdoor living. The home sits in a quiet, no-exit subdivision within walking distance to Ohiwa Harbour and the ocean. You're also just a short stroll from the Wharfside Restaurant and Port Ohope Store, and close to the Ohope Links Golf Club, bowling club, and boat ramp.
Features include:
- Laminated Red Stag timber framing
- Bamboo flooring with a thermal blanket in the lounge, dining, and hallway
- Solar water heating
- Two ensuite bedrooms plus a full bathroom and a guest toilet
- Attractive asphalt shingle roof tiles
- 699sqm flat section with ample parking for a motorhome, boat, or extra vehicles
Contact Team Tony Bonne today to view this quality executive home today - it's one that truly stands out.
- Workshop
- Living Rooms
- Dining Room
- Family Room
- Electric Hot Water
- Heat Pump
- Designer Kitchen
- Open Plan Dining
- Separate WC/s
- Separate Bathroom/s
- Separate Lounge/Dining
- Electric Stove
- Excellent Interior Condition
- Internal Access Garage
- Double Garage
- Partially Fenced
- Excellent Exterior Condition
- Westerly and Northerly Aspects
- Urban Views
- City Sewage
- Town Water
- Street Frontage
- Level With Road
- Public Transport Nearby
See all features
- Drapes
- Fixed Floor Coverings
- Garden Shed
- Light Fittings
- Rangehood
- Blinds
- Dishwasher
- Wall Oven
- Curtains
See all chattels
OHP30506
276m²
699m² / 0.17 acres
2 garage spaces
1
4
3
